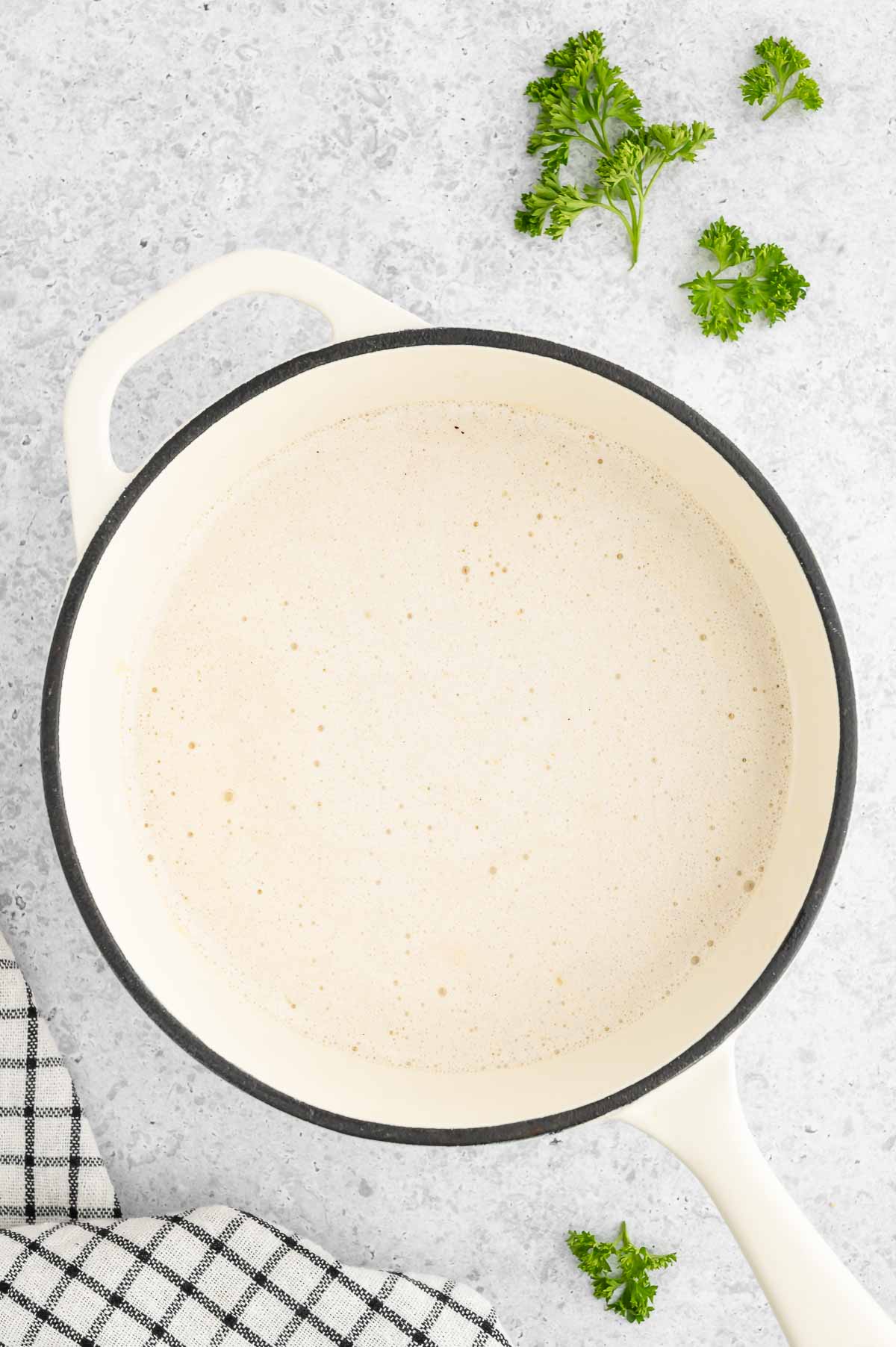A friend has been remodeling her master bathroom, and she ran into multiple features in her house that greatly affected her design choices. One of the major obstacles was buying a vanity to fit into her bathroom space with the design features that she wanted and needed. I helped her out by building a 54″ custom bathroom vanity with the offset sink on the left. The vanity cabinet boasts a large under the sink cabinet space and six spacious drawers on the right side. I have build plans for this left offset bathroom vanity for you.
My friend needed the vanity to be a shallow 18″ deep, but the build plans are for a standard 21″ deep vanity.
The deep drawers give her tons of space to store cosmetic supplies. I love the black pulls she used too, you can see them here.
The base of the bathroom vanity sports a more ornate base trim that looks like furniture rather than a mere vanity. The doors and drawer fronts are simple flat panel door style with routed edges.
The vanity is painted white with Cabinet and Trim paint in Ultra Pure White.
I’ve teamed up with Kregtool.com to bring you the free plans including the supply list, cut list and step by step instructions. Kreg Tool is a great community resource for woodworkers and DIY’ers and has tons of free plans and projects.
Free Plans for the Left Offset Bathroom Vanity are on Kregtool.com
Click for plans –> Left Offset Bathroom Vanity
This building plan was sponsored by Kregtool.com, all opinions and ideas are 100% my own.
The post Left Offset Bathroom Vanity appeared first on Her Tool Belt.























